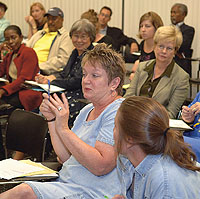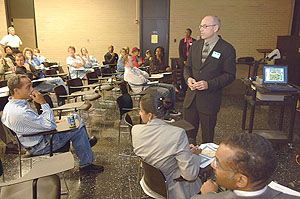Town hall meeting gives residents of Woodlawn opportunity to voice ideas on future neighboring residence hall
By Josh SchonwaldNews Office
  Steve Klass, Vice President and Dean of Students in the University (above, standing) fields questions from a group of Woodlawn neighborhood residents at a meeting at the School of Social Service Administration. The University is keeping the residents informed about the new residence hall that is planned for construction south of the Midway Plaisance in the Woodlawn neighborhood. Sonya Malunda, Assistant Vice President and Director of Community Affairs, joined Klass in the presentation, as did 20th-Ward Alderwoman Arenda Troutman and members of the architectural design team. | |
University administrators and members of the University’s architectural design team presented Woodlawn residents with the first draft of a design for the proposed South Campus residence hall on Thursday, Sept. 9. The residence hall is slated for construction at 61st Street and Ellis Avenue.
Co-hosted by 20th-ward Alderwoman Arenda Troutman, the town hall meeting at the School of Social Service Administration was the second in a set of four scheduled meetings with the Woodlawn neighbors to discuss issues regarding the future 900-bed housing complex.
“We want to make certain we get input from the community, the neighbors of the residence hall, before we move forward,” said Sonya Malunda, Assistant Vice President and Director of Community Affairs. “We can now incorporate feedback from the community into the design presentation for the University Trustees.”
From street-level views and aerial shots to 3-D and shadow-impact views, community residents had a chance to see a wide variety of perspectives on the new residence hall that will be built directly south of Burton-Judson Hall and east of the Law School. The University’s design team, Boston-based firm Goody Clancy Associates and its Chicago partner Campbell Tiu Campbell, presented residents with these different perspectives to give them a clear sense of the building’s visual impact on the neighborhood.
One of the most striking characteristics of the new design is its low height and townhouse-like design along 61st street, which complements the neighborhood homes directly across the street. Using a courtyard design, the architects have rendered a pair of eight-story buildings that will bookend a 14-story tower at the center of the complex.
The tower reflects the Saarinen design of the neighboring Law School tower, while the townhouse elements are a direct response to community feedback gathered at a June meeting, Malunda said. “Neighbors wanted to make sure that there was a smooth transition from the institutional, University buildings to the residential look of the Woodlawn neighborhood,” she said.
Steve Klass, Vice President and Dean of Students in the University, said these preliminary meetings with the community are so important “because they provide early opportunities to address concerns through the design of architectural elements.”
For instance, one concern raised in June focused on potential noise from the residence hall’s loading dock. The architect’s solution: an underground loading dock, which will serve both Burton Judson Hall and the new residence hall. “With the underground loading dock,” said Klass, “you won’t even know service vehicles are there.”
Klass also emphasized the overall goal of the design. “We want the 61st street faced to feel like the front door to the University, rather than the backyard. We don’t want it to be inward looking, we want it to be visually inviting and open.” Relying heavily on glass to present a sense of transparency and liveliness, the proposed design has large windows. The courtyard design also includes several portals, which allow for secure residential access and invite neighbors to view life inside the courtyard.
In addition to the design presentation, Malunda, Klass, and Troutman fielded questions from residents about the proposed design and the new building’s impact on the neighborhood.
The University’s next meeting with the community, which is being planned for later this fall or early in winter, will focus on the retail component of the new building. The $100 million project will create both construction and permanent employment opportunities. A fourth and final meeting will focus on the logistics of the construction process.
Troutman said she was pleased the University is meeting with residents. “They own this property,” she told the residents. “They don’t have to hold these meetings, but they’re being good neighbors. They’re working with the community.”
In addition to the meetings in Woodlawn, the University will continue to hold meetings with students, staff and faculty advisory groups on campus. “This is part of our process; at each stage of this process we want to gather feedback and hear concerns,” Klass said.
![[Chronicle]](/images/sidebar_header_oct06.gif)