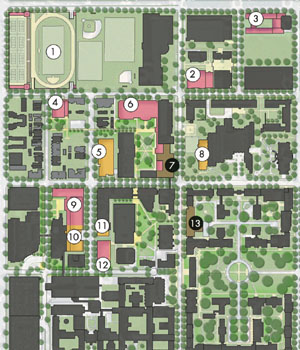Plans for West campus expansion are underway
By Josh SchonwaldNews Office
 Building Key 1. Stagg Field and Parking Structure
Existing University buildings (noted in italics)
| |
The Center for Integrative Science, formerly called the Interdivisional Research Building, will open this month to scientists in the Biological Sciences Division and in August for the Physical Sciences Division. The University’s $200 million interdisciplinary research facility marks the end of one phase of new construction on campus and the beginning of another.
That new phase, which will bring substantial development to the University’s West campus, will include a proposed 300,000-square-foot research building, an emergency room dedicated to pediatric care, a parking structure that would add nearly 600 spaces and an upgrade to Amos Alonso Stagg Field.
“If we are to remain a great research university, it is essential to continue to invest in our research infrastructure, including the library and laboratories,” said Richard Saller, Provost of the University.
An outgrowth of the University’s 1999 Campus Master Plan, the West campus building plan is divided into two phases with the first scheduled for completion or near completion by 2008, and the second, long-term phase slated for completion after 2008 and by 2020, said Blair Archambeau, Associate Provost for Planning.
The first major project on the West campus will be the addition of a pediatric emergency room, which will be built adjacent to the University of Chicago Comer Children’s Hospital. Construc-tion on the estimated $50 million project began in May and is expected to conclude in September 2006.
The second and most expansive of the West campus building projects, currently dubbed the New Research Building, is aimed at serving the growing needs of clinical research scientists in the Biological Sciences Division. Groundbreaking is expected to occur in the fall of 2005 for the proposed 10-story, 300,000-square-foot building, which will cost an estimated $160 million.
The University also plans to expand the capacity of the Joseph Regenstein Library by 3.5 million volumes using a state-of-the-art, rapid-retrieval system.
Given the plans for additional buildings, Archambeau said the University will need to provide additional utilities infrastructure to that area of campus.
Additionally, during the planning process thought was given to addressing pedestrian and vehicular circulation issues in the West campus as well as parking. A proposed solution for parking is an innovative plan to create a 600- to 800-space parking structure underneath Stagg Field, which will benefit from renovation. The proposal envisions raising Stagg Field by approximately six feet, replacing the sod field with artificial turf and adding lights.
In addition to new construction, the University also is beginning to plan for the extensive renovation of buildings housing the Physical Sciences Division, including the Searle Chemical Laboratory and the Research Institutes, Archambeau said.
The West campus plan is the result of intensive consultation with the Biological Sciences Division, the Physical Sciences Division, the University Hospitals, and the Department of Physical Education & Athletics. “The Provost had been receiving planning requests from each of these divisions,” said Archambeau, “and the goal was to bring these requests into an integrated master plan that serves the needs of the University as a whole.” The campus planning firm Ayers Saint Gross assisted in the process.
Archambeau said the University will work closely with civic and community leaders and organizations throughout each step of the planning process.
![[Chronicle]](/images/sidebar_header_oct06.gif)