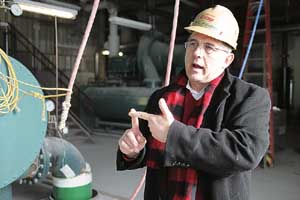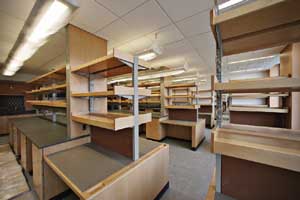New IRB is built to meet needs of 21st-century research teams
By Steve KoppesNews Office
 While leading a tour through the University’s new Interdivisional Research Building, Robert Holliday, Director of Project Management for Facilities Services, explains how the building is equipped with two 1,750-kilowatt backup generators for life safety requirements in emergencies.  Construction crews work on the lowest level of the new IRB, where vibration-reduction measures have been taken to protect any future sensitive experiments that scientists may conduct.  Canadian-made cabinetry and shelving fill a laboratory in the new Interdivisional Research Building, where scientists from the Biological and Physical Sciences divisions will be working once the building is completed. Researchers will be able to communicate and collaborate with much more ease than they currently can because of the openness of the design of laboratory and office spaces. | |
Robert Holliday realized just how big a challenge constructing the Interdivisional Research Building—one of the largest structures the University has ever built—would be when he began discussing the need for an extremely stable foundation with scientists who wanted to conduct vibration-sensitive experiments there.
“One of the researchers said, ‘I have a friend who works at the University of Colorado. There was an earthquake in California, and he was able to sense that in his laboratory. I don’t want that,’” said Holliday, Director of Project Management for Facilities Services.
In the end, the architects designed an extensive list of special measures into the A-Wing basement of the IRB to limit vibrations to 250 microinches per second, which would barely be sensed by the building’s machinery. At this standard, an experiment would “probably not” feel a California earthquake, Holliday said.
The measures taken to dampen vibrations is only one example of the special features that Holliday and his team incorporated into the IRB to meet the needs of a state-of-the-art research laboratory building. He pointed out some of these special features during a tour in December 2004.
When the $200 million building opens in August, it will become home to several areas of the Biological and Physical Sciences divisions.
The special features started at the very beginning, even before the excavation of the IRB’s basement and sub-basement. “We’re right at the lake, so we’ve got a lot of water to deal with. You start running into free-flowing water here at about eight to 11 feet,” Holliday said.
To keep the site watertight, the construction crew installed a bentonite slurry wall all the way around the perimeter of the building to a depth of almost 60 feet. The slurry wall kept the walls of the trench from collapsing. Bentonite is composed of clay minerals that swell when exposed to water, also making it useful for protecting the construction site from seepage. Crews then pumped out the slurry, replacing it with concrete and rebar.
“We used this same method at the Graduate School of Business as well, but it’s not normally used in Chicago,” Holliday said. “Typically you’d use sheet piling because of the expense, but sheet piling is not that watertight.”
Electrical power is another big item for the IRB. Not only will it be the second largest building on campus, it also will have the largest electrical vault. Commonwealth Edison estimates that the IRB will need 9,000 kilowatts to keep its large inventory of power-hungry instruments operating. By comparison, the Chicago Graduate School of Business Hyde Park Center contains almost as much square footage but requires only 3,200 kilowatts of power.
“The researchers were very keen about us providing uninterruptible power, so ComEd has supplied us two feeds for the building,” Holliday said. If the primary feed is interrupted or has a fault, the secondary feed immediately picks up 100 percent of the load, ensuring little or no interruption of any experiments that may be in progress. The building also is equipped with two 1,750-kilowatt backup generators for life safety requirements in emergencies.
And then there is the building’s enormous, custom-built freight elevator. The elevator is more than 14 feet long and nine feet wide, so it can accommodate laser tables and other heavy laboratory equipment. It is rated to lift 17,000 pounds, far exceeding the 3,000 to 5,000 pounds that a hotel elevator would provide.
“Though the consultants began to refer to it as the world’s largest elevator, it’s not even close,” Holliday said.
In addition to the 17,000-pound freight elevator, the building also has five passenger elevators rated at 3,500 pounds and one passenger/freight elevator rated at 5,000 pounds. If needed, another elevator rated to lift 3,500 pounds could be added.
The IRB has a well-muscled chiller system, too. Its 4,000 pounds of chilling capacity is more than the building will need, even on a hot day. Nevertheless, Facilities Services plans to extend the capacity to as much as 8,000 pounds. The IRB will eventually provide chilling for other nearby buildings, the same way the Joseph Regenstein Library’s upgraded chillers also support the Gerald Ratner Athletics Center, Bartlett Dining Hall, the Max Palevsky Residential Commons, and the Anatomy and Zoology buildings. These chilling nodes are much more efficient and inexpensive than having each building responsible for its own chilling, Holliday said.
Other special elements of the IRB are designed to encourage interaction between researchers who previously worked in separate laboratory spaces or even in different buildings. Along one corridor, Holliday pointed out a long suite of open laboratory spaces where scientists will flow from one area into the next unhindered by doors or walls.
There also are common areas where researchers on one floor will be able to see and talk to colleagues on the floor above, similar to a spacious hotel lobby with balconies overlooking it. “In the research project design world they have a special name for these spots,” Holliday said. “They’re called Romeo and Juliet spots.”
Toward the end of the tour, Holliday recalled that the first scheme for the building was completed in 1998. The initial discussions began five years earlier. The building’s prospective occupants have waited a long time, but their new home is starting to look more like a laboratory building and less like a construction site with each passing day.
“A lot of people are excited about this building,” Holliday said.
![[Chronicle]](/images/sidebar_header_oct06.gif)