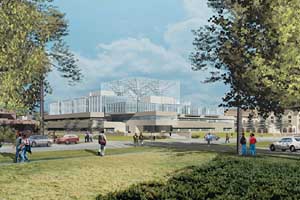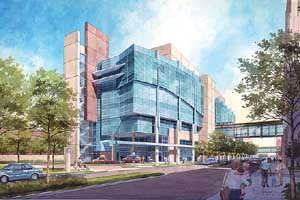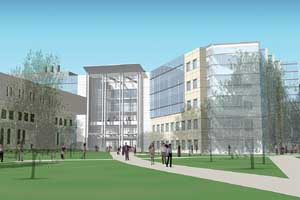New facilities are enhancing campus from the inside out
By Peter SchulerNews Office
 The Graduate School of Business complex, which was designed by Rafael Viñoly, is expected to be finished later this year.  The Comer Children’s Hospital is being built at the corner of 58th Street and Maryland Avenue and is scheduled for completion in late 2004.  The artist rendering above provides a view from what will be the new science quadrangle once construction is completed on the Interdivisional Research Building, at 57th Street and Maryland Avenue. |
The 1999 campus Master Plan launched an unprecedented building program that may be matched by even more additions to the campus in the years to come.
Curt Heuring, University Architect, recently reflected on what has been accomplished and what has been planned or proposed. “The campus north of the Midway Plaisance and particularly the precinct north of the Main Quadrangle has been completely transformed into a vibrant student life community,” Heuring noted.
“But while the Master Plan addressed the core campus, the projects being conceived now would change the periphery,” said Heuring, referring to the west side of campus, which includes the Hospitals sector, and the south side of campus, which borders the developing Woodlawn neighborhood.
Since the Campus Master Plan began, University Facilities Services has overseen the construction of many new buildings, including the Gerald Ratner Athletics Center, the Bartlett Dining Hall renovation, the Kovler Gymnasium at the Laboratory Schools, the Max Palevsky Residential Commons, the Midway Skating Rink and Warming Center, the University Press Building, and the new Ellis Avenue Parking Structure.
This past summer extensive infrastructure and landscaping projects across the campus also were completed.
Heuring explained that the Parking Structure and the Gerald Ratner Athletics Center, a joint design effort by Cesar Pelli and the firm OWP&P, defined a new and welcoming northern entrance to the University, which at night is bathed in light spilling out from the new gymnasium.
“I think most people would acknowledge that a dark and somewhat featureless expanse of the University north of 56th Street, which was primarily parking lots, is now filled with campus activities,” he said. “This entryway from the north will only improve once we install the final landscape elements in the spring and begin the construction of a new Stagg Field fence.”
The Palevsky Residential Commons, designed by Mexican architect Ricardo Legorreta, and the renovated Bartlett Dining Hall form a new quadrangle with the Joseph Regenstein Library, “which has become a major crossroads of the campus community,” Heuring noted. He added that the bright colors, light and boldness of the design and materials of the new buildings “all represent an effort to provide students with a counterpoint to the more solemn and sober, neo-Gothic academic buildings of other campus quadrangles.”
Heuring said that the adaptive re-use of the Bartlett gymnasium into what many regard as the best dining facility on campus was a particularly gratifying project. “It was a win-win: on a relatively modest budget, we were able to create a rich and dynamic space that could never have been done from scratch,” he said.
While members of the University community have begun to settle into these new campus buildings, three other construction projects continue to progress: the Comer Children’s Hospital, the Interdivisional Research Building and the new Graduate School of Business, which is nearing completion.
The GSB complex will add yet another major center of activity to campus life. “Almost everyone acknowledges that the building is large, but we are now becoming aware of the inventive techniques that Rafael Viñoly used to fit the structure to the site,” Heuring stated. These techniques include strong horizontality to echo the Robie House across the street; the allusion to the gothic forms in the steel arched flutes; the stepping back of the building as it rises to minimize the scale; and the perception of lightness provided by the windows and glazed elements. “These architectural devices are working, and even now, one can see what an exciting and dramatic building it will be,” Heuring said.
As these projects near completion, Facilities is increasingly turning its attention to longer range planning issues and projects.
In the next few years, Phase I of an $80 million Center for the Creative and Performing Arts is planned for construction on the south side of campus. The building will engage the landmark Midway Studios and house the Committee on the Visual Arts, and provide much needed space for the Department of Music, University Theater and the Film Studies Center, as well as classrooms and two black box theaters.
Facilities Services, working with Student Services, is studying the feasibility of siting a dormitory with as many as 1,000 beds and a dining hall with 750 to 850 seats on the empty land behind the Burton-Judson Courts. Heuring explained that the new residence halls not only need to be respectful of the graceful, gothic Burton-Judson Courts and its unique neighboring buildings—the Laird Bell Law Quadrangle, designed by Eero Saarinen, and the School of Social Services Administration Building, designed by Ludwig Mies van der Rohe—but also respond in an appropriate way to the nearby Woodlawn community. “We want to make the campus south of the Midway Plaisance a very student- and neighborhood-friendly place,” Heuring said.
The University has hired the respected campus planning firm Ayers/Saint/Gross to expand and extend the 1999 Master Plan into both the south and west precincts of the University campus. “Our first effort is to think about the west side of campus due to the pressure for development in this precinct,” Heuring said.
Potential additions to the area south of Stagg Field and north of the Midway Plaisance, which now is home to the University Hospitals and the Biological Sciences Division, are a research building for the BSD, a new pediatric emergency room facility and a new surgical and patient bed tower for the Hospitals, facilities for the Physical Sciences Division, parking, and other campus infrastructure.
![[Chronicle]](/images/sidebar_header_oct06.gif)