University projects on view in exhibition at the Chicago Architecture Foundation
By Peter SchulerNews Office
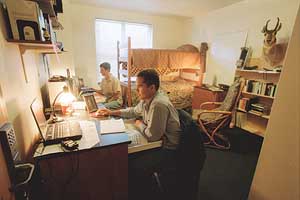 The interior of a room in the Max Palevsky Residential Commons |
The third comprehensive master plan in the University’s history, which began in 1999 and will continue through 2005, presented noted international architects––Ricardo Legorreta, Cesar Pelli and Rafael Viñoly––with unique design challenges. They were asked to incorporate their visions of what contemporary environments should be with respect to the quality of the architecture and character of the campus; to design buildings that reflect the time period in which they were built, the technology of the age and the aspirations of the users; and to provide functional solutions for future needs. The results are currently on display through Sunday, June 16, in an exhibition titled “New Projects at the University of Chicago,” which is jointly sponsored by the University and the Chicago Architecture Foundation.
Models and renderings of the campus construction projects will be on view at the foundation’s Chicago architecture Center Atrium Gallery at 225 S. Michigan Ave. The exhibition also will include graphic depictions of the transformation of the Midway Plaisance and the new entrance to the Main Quadrangle.
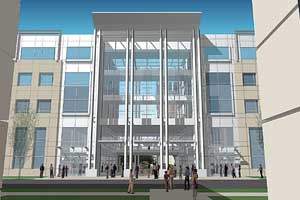 The Interdivisional Research Building |
Both Pelli and Legorreta will make appearances at the foundation to share the design philosophies that informed their architectural solutions for the campus. Legorreta’s son and partner, Victor, will join him for a talk at 6 p.m. Monday, May 13, and Pelli will speak at 6 p.m. Thursday, June 6.
The CAF exhibition shows the many new forms, colors and materials that will visually enhance the campus and features completed projects, buildings currently under construction and projects that will begin early next month.
Among the completed projects is the new Max Palevsky Residential Commons. Designed by Legorreta and completed earlier this year, the building features the vibrant colors of Legorreta’s native Mexico. Its scale, massing and materials reflect older buildings nearby, including the historic Bartlett Gymnasium, recently transformed into a stately undergraduate dining and multipurpose facility by the Bruner/Cott firm of restoration architects.
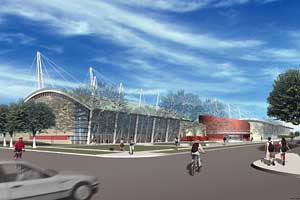 An artist’s rendering of the Gerald Ratner Athletics Center |
While some of the projects involve the restoration of older buildings and the construction of new facilities, others involve architectural landscaping. At University Avenue and 58th Street, the landscape architects of Sasaki Associates used columnar oak trees, evergreen hedges and perennial plantings to define an inviting new east entrance to the University’s Main Quadrangle. On the Midway Plaisance, the new ice skating rink and warming house, designed by the architectural firm Nagle, Hartray, Danker, Kagan and McKay, is the first step in a long-term plan to reshape the huge, empty green space into a destination in itself, with reading gardens, a children’s playground, exercise areas and extensive new landscaping throughout.
Projects now underway include the Gerald Ratner Athletics Center, designed by Pelli, which features dramatic undulating forms and exterior load-carrying masts.
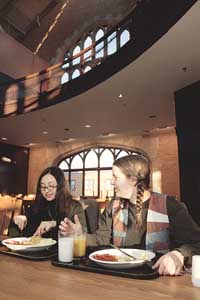 Bartlett Dining Commons |
Construction on the new Graduate School of Business integrated campus will begin Wednesday, May 1. In his design, architect Viñoly reinterprets the gothic vault in a light, glass and steel enclosure that provides maximum transparency and surrounds a winter garden.
Also currently being prepared for construction is the University’s new 425,000-square-foot Interdivisional Research Building, which will be a premier site for collaborative, interdisciplinary scientific research. The facility will provide research space, offices and laboratories for approximately 80 senior scientists and 700 investigators and students from the Biological Sciences and Physical Sciences divisions.
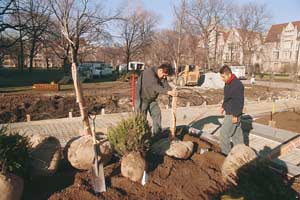 The Main Quadrangle entrance landscaping project |
Admission to the exhibition is free. The foundation will charge $35 per person for the Legorreta and Pelli talks, and $20 for CAF members and University students, faculty and alumni. Prepaid reservations are required and may be made by phoning the foundation at (312) 922-3432, Ext. 909.
![[Chronicle]](/images/small-header.gif)