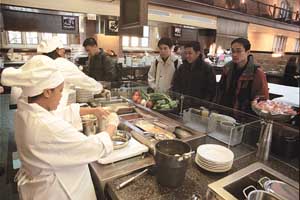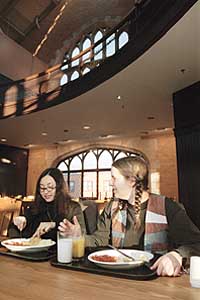Old, new are complementary as Bartlett, Max Palevsky Commons add form to new Quadrangle
By Peter SchulerNews Office
 Students living in the new Max Palevsky Residential Commons also have a new dining facility in Bartlett Hall, which was renovated from a gymnasium. The nearly 100-year-old building now houses food services that offer diners a range of choices from soups and breads to deli sandwiches, a pasta bar, a variety of international cuisines as well as other selections. Most of the food service stations offer freshly prepared dishes. The Bartlett Dining Hall is open to students, faculty and staff members. Bartlett Hall hours and menus may be obtained by phoning Aramark at (773) 834-8450. |
One of the newest and most dramatic architectural landmarks on campus sits comfortably next to one of the University’s oldest. At the beginning of the Fall Quarter 2001, the first students to reside in the east building of the Max Palevsky Residential Commons moved in, and students moved in to the west and central buildings of the complex at the beginning of the Winter Quarter. Those students will now take their meals next door at the nearly 100-year-old Bartlett Hall, a classic of Gothic architecture that has been converted from a gymnasium into a dining facility.
Constructed in 1904, Bartlett was for many years the University’s athletics and recreation center. It was built as a memorial to the son of Adolphus Bartlett, a University Trustee and a hardware merchant, who funded the construction.
The University hired noted Boston architects and preservationists Daniel Raih and Henry Moss and their firm, Bruner/Cott Associates Inc., to maintain and restore the building’s original character as much as possible, including its enormous skylights and large leaded-glass windows that bathe the interior with daylight.
The Bartlett pool is being transformed into a rehearsal space that will be completed in the spring. A convenience store and some elements of the main lobby also will be completed in the spring.
The polished maple floors of the basketball court now hold tables and chairs for a dining area that seats 550 students. The running track suspended above the main floor has become a lounge area equipped with data ports for laptop use. The Indiana limestone on the exterior of the building has been washed to restore its original color, and masonry restoration specialists remortered the joints and replaced any damaged stones. The historic front door on University Avenue remains, but the main exit has been relocated to a newly reopened west door, where a new quadrangle will serve as a town square anchored by Bartlett, the new Max Palevsky Residential Commons and the Joseph Regenstein Library.
Bartlett Hall also included a large, stained-glass window depicting Sir Walter Scott’s 1819 tale, “Ivanhoe,” that was created by Edward Peck Sperry, an associate of Louis Comfort Tiffany. Unfortunately, the repairs needed for the window could not be accomplished on site, and it has been placed in storage until funding is identified for completion of the work required. A temporary clear glass window has been mounted in its place and designed to facilitate the reinstallation of the permanent window after it has been restored.
 First-year students (left to right) Gaby Ortiz and Renee Gerber have breakfast in the newly renovated Bartlett Dining Hall. The new dining facility began serving students Wednesday, Jan. 2. |
The new dining hall is substantially larger than any other dining room on campus. Steve Klass, Deputy Dean of the Division of Student Services, hopes the new dining commons will become an option for faculty, staff and students from across the campus, particularly at lunchtime. “We will be able to create a wide spectrum of food offerings, most of which will be prepared right in front of you,” Klass said. Choices will include dishes from Pan-Asian, Caribbean, Mexican and Greek cuisines, as well as pizza made in a hearth oven, a kosher deli bar, a vegetarian/vegan section and a wide range of desserts.
The Max Palevsky Residential Commons, in shades of orange, blue, purple, yellow and pink, provide lively contrast to the cream hues of the limestone of Bartlett Hall. World-renowned Mexican architect Ricardo Legorreta, who won the American Institute of Architects Gold Medal in 2000, designed the Palevsky buildings. He described his intentions as offering “a friendly, open environment where students also have peace and privacy. The architecture of a building should lift the inhabitant’s spirits,” he said.
The Residential Commons was funded in part from a $20 million gift to the University by Intel Corp. founder and computer pioneer Max Palevsky (Ph.B., ’48, S.B., ’48), who wanted to enhance the quality of residential life on campus.
The Max Palevsky Residential Commons consists of three buildings that form several exterior “rooms” or spaces associated with each of the buildings. Legorreta’s intent was to create a visual transition from Bartlett Hall and the other Gothic buildings of the Main Quadrangle to the brick residential buildings of the surrounding Hyde Park neighborhood. Bright colors and abundant natural light highlight the exterior spaces as well as the common areas inside, a signature of Legorreta’s style.
Martin Stokes, Associate Professor in Music, and his wife, Lucy Baxandall, are the first Resident Masters at the new housing facility. “I think this will be the first time we’ve ever lived in a brand new building,” Baxandall said. “That’s part of what is exciting for everyone who’s going to live here.”
![[Chronicle]](/images/small-header.gif)