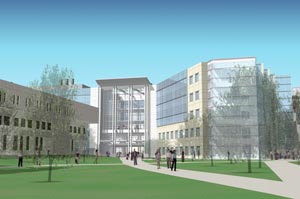Plans for new research facility moving ahead
Jennifer LeovyNews Office
 Plans are underway for the new Interdisciplinary Research Building, which will be built on the existing Science Quadrangle in the space now occupied by Phemister Hall, Whitman Laboratory and the Visual Sciences Center. The University Board of Trustees has approved plans for the building, which will bring scientific disciplines together. |
“We are tremendously excited about the integrative sciences behind this project and genuinely pleased by the many ways in which this innovative design expresses our goals, which include revolutionizing the way research on the boundaries between physics and biology is done,” said Glenn Steele, Dean of the Biological Sciences Division and the Pritzker School of Medicine. “We wanted a building that would pull together people from different disciplines. We have that and more, a structure that will unite and solidify the entire Science Quadrangle in a way that should be both extremely functional and aesthetically quite pleasing.”
The building will rise five stories from the ground, with two additional stories below ground. Those seven levels will contain approximately 400,000 gross square feet, including faculty and student offices, meeting rooms and state-of-the-art, modular laboratories that are designed for a flexible layout. The underground floors will house experimental space for the PSD and BSD as well as the building’s mechanical equipment.
Architect Harry Ellenzweig of Ellenzweig Associates Inc. in Cambridge, Mass., has worked closely during the past year with an IRB Working Group to ensure that the building’s exterior design and floor plan meet both the practical and aesthetic needs of the 100 faculty members and additional researchers and staff members who will work there.
Located in the Science Quadrangle, the IRB will form an L-shape around John Crerar Library, running south and east from the corner of Drexel Avenue and 57th Street in the space now occupied by Phemister Hall, Whitman Laboratory and the Visual Sciences Center.
“The design responds to the buildings in the Science Quadrangle, but we also wanted the building to have its own presence by expressing the energy of the activity that will take place there,” said Ellenzweig. “The point of the building is to bring people from different areas together. And the definite point of synthesis is the three-story, glass atrium. Here, people will come together, working and sharing ideas.”
The atrium rises from the third to the fifth floors, linking the east and west wings with meeting areas, lounges and a cafÈ. The area below the atrium will be an outdoor pedestrian thoroughfare, which will be flanked with entrances to the IRB on each side, allowing pedestrians to pass freely between the Science Quadrangle and 57th Street.
Some researchers will choose to have offices next to their laboratories, which will be grouped essentially by fields––the Physical Sciences Division, including the Department of Chemistry and the James Franck Institute; the Biological Sciences Division with the Ben May Cancer Research Institute and the Department of Biochemistry & Molecular Biology; the Institute for Biophysical Dynamics; and the Howard Hughes Medical Institute.
A new chiller, which will provide more efficient, more cost effective and better cooling to all of the buildings on the Science Quadrangle, will be installed behind the Cummings Life Science Center. The two-story chiller will be visible through a metal screen and housed in glass, which will shimmer in both the day and evening, said Ellenzweig.
“Before we begin any work on the building, we will be coordinating with the laboratories in the area to ensure that construction will not disrupt any experiments or research,” said Meredith Mack, Director of Facilities Services, adding that demolition and excavation work is scheduled to begin next spring. “Because we are building a large structure fairly close to other buildings, we will be using construction techniques that mitigate vibration and sound.”
Mack said construction schedule details and logistics will be finalized this winter. A discussion with the community about the schedule and any further design information is planned for the spring. Mack said completion of the building is planned for the summer of 2004.
Members of the joint faculty and staff IRB Working Group are David Oxtoby, Donald Levy, Milan Mrksich, Heinrich Jaeger, Norbert Scherer and John Phillips from the Physical Sciences Division; Anthony Kossiakoff, Elaine Fuchs, Martha Rosner and John Fogarty from the Biological Sciences Division; Meredith Mack, Robert Holliday, Curt Heuring and Richard Gasparotti from Facilities Services; and Martin Runkle from the University Library.
![[Chronicle]](/images/small-header.gif)